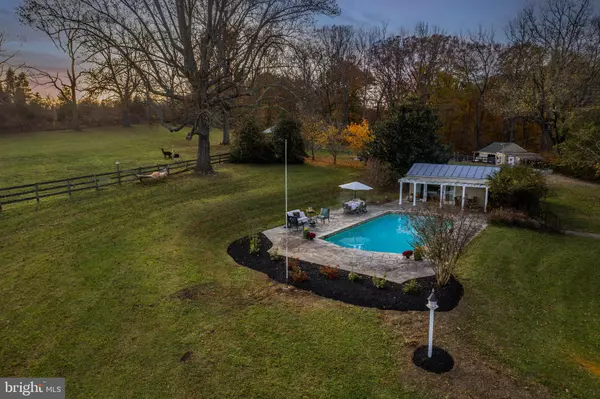14836 CARROLL RD Phoenix, MD 21131
UPDATED:
01/10/2025 07:45 PM
Key Details
Property Type Single Family Home
Sub Type Detached
Listing Status Coming Soon
Purchase Type For Sale
Square Footage 2,322 sqft
Price per Sqft $538
Subdivision Phoenix
MLS Listing ID MDBC2115968
Style Farmhouse/National Folk
Bedrooms 3
Full Baths 2
Half Baths 1
HOA Y/N N
Abv Grd Liv Area 2,322
Originating Board BRIGHT
Year Built 1852
Annual Tax Amount $6,653
Tax Year 2024
Lot Size 4.450 Acres
Acres 4.45
Property Description
Additional outbuildings include detached garage, storage barn, two-stall barn with tack room and attached secure home for your chickens. Updates and features are many and include high efficiency mini-splits, whole house water system, and back-up generator provision to name a few.
Truly one of a kind and more than just a property. With its magical setting and year-round beauty, Walnut Hollow in its carefully curated simplicity is an experience offering a respite from the hectic pace around us. Tucked away yet minutes to the NCR trail, great schools, nearby conveniences. Take the road less traveled and book a field trip. Cultivate your existence. The art of uniting human and home.
Location
State MD
County Baltimore
Zoning RESIDENTIAL
Rooms
Other Rooms Living Room, Dining Room, Primary Bedroom, Bedroom 2, Bedroom 3, Kitchen, Family Room, Breakfast Room, Mud Room, Other, Bathroom 1, Bathroom 2, Primary Bathroom
Basement Outside Entrance
Interior
Interior Features Attic, Bathroom - Walk-In Shower, Bathroom - Stall Shower, Built-Ins, Chair Railings, Crown Moldings, Dining Area, Floor Plan - Traditional, Formal/Separate Dining Room, Kitchen - Gourmet, Primary Bath(s), Recessed Lighting, Upgraded Countertops, Walk-in Closet(s), Water Treat System, Wood Floors
Hot Water Oil
Heating Radiator
Cooling Central A/C, Ductless/Mini-Split, Zoned, Programmable Thermostat
Flooring Wood, Stone
Fireplaces Number 1
Fireplaces Type Mantel(s), Non-Functioning, Wood
Equipment Dishwasher, Disposal, Dryer, Exhaust Fan, Extra Refrigerator/Freezer, Icemaker, Oven/Range - Electric, Refrigerator, Washer, Water Conditioner - Owned
Fireplace Y
Window Features Casement,Double Hung,Energy Efficient,Low-E,Screens,Wood Frame,Vinyl Clad
Appliance Dishwasher, Disposal, Dryer, Exhaust Fan, Extra Refrigerator/Freezer, Icemaker, Oven/Range - Electric, Refrigerator, Washer, Water Conditioner - Owned
Heat Source Oil, Other
Laundry Main Floor
Exterior
Exterior Feature Patio(s)
Parking Features Garage Door Opener
Garage Spaces 2.0
Fence Split Rail, Board, Partially
Pool Gunite, In Ground
Utilities Available Phone
Water Access N
View Garden/Lawn, Pasture, Trees/Woods
Roof Type Metal
Accessibility None
Porch Patio(s)
Total Parking Spaces 2
Garage Y
Building
Lot Description Backs to Trees, Cleared, Corner, Not In Development, Open, Rear Yard, Sloping, Stream/Creek, Level
Story 2
Foundation Stone, Block
Sewer On Site Septic
Water Well
Architectural Style Farmhouse/National Folk
Level or Stories 2
Additional Building Above Grade, Below Grade
Structure Type Dry Wall,Plaster Walls,Other
New Construction N
Schools
Elementary Schools Sparks
Middle Schools Hereford
High Schools Hereford
School District Baltimore County Public Schools
Others
Senior Community No
Tax ID 04101600003437
Ownership Fee Simple
SqFt Source Assessor
Special Listing Condition Standard




